Metal buildings are very versatile. They can easily be adapted to almost any application. Some designs however increase the cost of the building to the point of making them uncompetitive. To make metal buildings competitive, we use standardized designs.
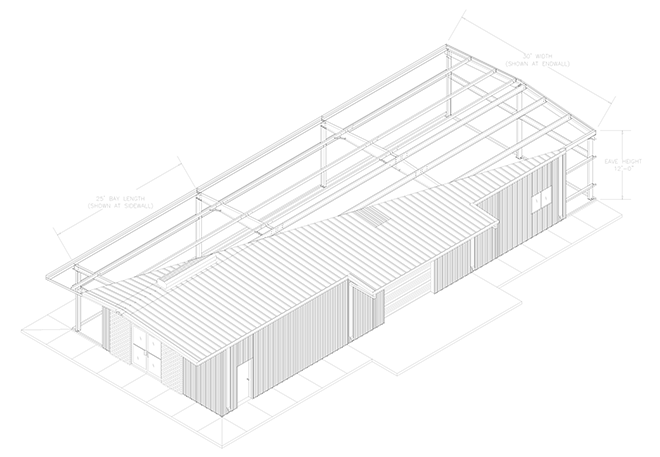
Geometrically speaking a rectangular or square shape lends itself best to the metal building. This not only reduces the building’s cost but it also makes the building less prone to roof leaks. Anytime that you have a hip or valley in the roof line you are adding to your leak potential not to mention increasing your cost.
Metal building standard widths are in 10’ increments for example: 30’ wide, 40’ wide, 50’ wide & etc. When an odd size is chosen typically the next larger frame size is used. For example a 43’ wide building would use the equivalent of a 50’ wide mainframe.
Standard bay lengths are 20’ or 25’. There is room to go shorter than 20’ but you are not maximizing the frame to its fullest potential. The major difference between the 20’ & 25’ bay building is the secondary structural size (purlin, girt & eave strut gauge). Both the 20’ & 25’ bay buildings average around the same cost.
Eave height is the measurement from the finished floor to the top of the eave strut. More simple put the point where the wall & the roof line meet. People often get this confused with clear height. Clear height is lowest point on the frames inside the building. We recommend a minimum eave height of 12’ although lower eave heights are available. Standard eave heights are in 2’ increments; for example 12’ 14’ 16’ & etc.
Roof pitches range from 1/2:12 to 6:12 pitch. 90% of all commercial metal buildings are 1:12 pitch. In some cases the pitch may be further reduced to control the amount of visible gain in the roof line. Water leaks can become a problem when this happens. When using a ½:12 pitch we recommend a standing seam roof panel. The panel high ribs are taller and there are no exposed fasteners in the roof. If rain waters where to be dammed up there would be no place for them to penetrate the roof. The inverse applies to a higher roof pitch; you actually get better leak protection. The cost however goes up with the roof pitch. Keep in mind when you go beyond 4:12 pitch erectors have trouble standing flat footed and erection times are much slower. We have found that the 3:12 pitch buildings are affordable while providing some architectural appeal. The most common roof pitch that we sell for Barndominiums is 4:12 pitch. The cost is only slightly more expensive than the 3:12 pitch and it looks a lot better.
Metal buildings are versatile and are very cost competitive when designed properly. More complex designs tend to drive cost up. Using standard sizes & shapes make metal buildings a very affordable option.

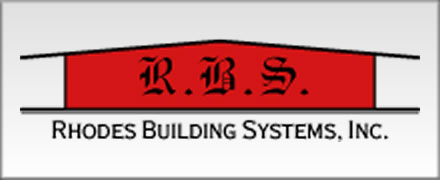
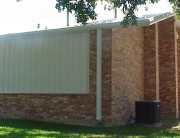
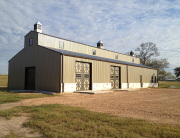
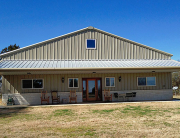
Leave A Comment