Whether you use stone or brick; masonry adds an architectural element that enhances most metal buildings. In fact some cities are now even requiring a minimum amount of masonry for their commercial buildings. Generally speaking these materials are controlled by the local governing body’s guidelines.
All masonry building’s can sometimes be too much of a good thing. Balancing masonry against contrasting materials can give depth & texture to an otherwise blank or flat appearing masonry wall. This balanced approach typically reduces construction cost & reduces long-term maintenance cost.
It is not uncommon to see a metal building that has more than one masonry condition. Let us use the Somerville Methodist Church’s Family Life Center as a case study. The building has three different masonry conditions: (1) 36” brick wainscot, (2) a full height brick masonry wall & (3) four brick pilasters. Combing these conditions not only enhance the look of the metal building but it also helps to reduce the overall masonry cost by decreasing the total square footage of brick.
We take special care to ensure that the masonry walls are properly flashed. Proper flashing reduces the chances of water getting between the brick & the wall panel. Let’s use the wainscot from the Church for example. Note in the diagram below that we split the wall sheeting into two. A small flashing is placed between the two sheets to cap the masonry wall. We then space the gutter, downspouts & roof sheets over an additional 4”. This 4” allows the downspout to rest against the brick instead of passing through the brick. These details make the overall appearance of the project better while preventing corrosion problems.
Metal buildings are incredibly flexible. Almost any veneer that is readily available can be added to accent these buildings. Check back with our blog later on and learn other ways to enhance your metal building’s appearance.

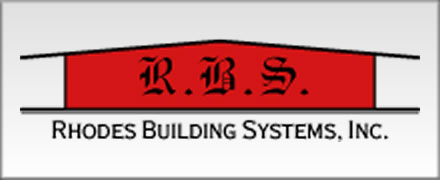
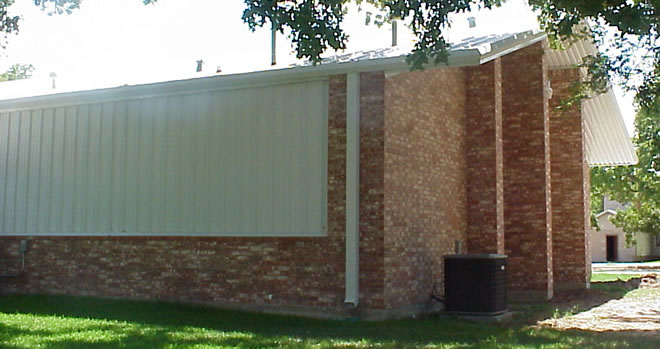



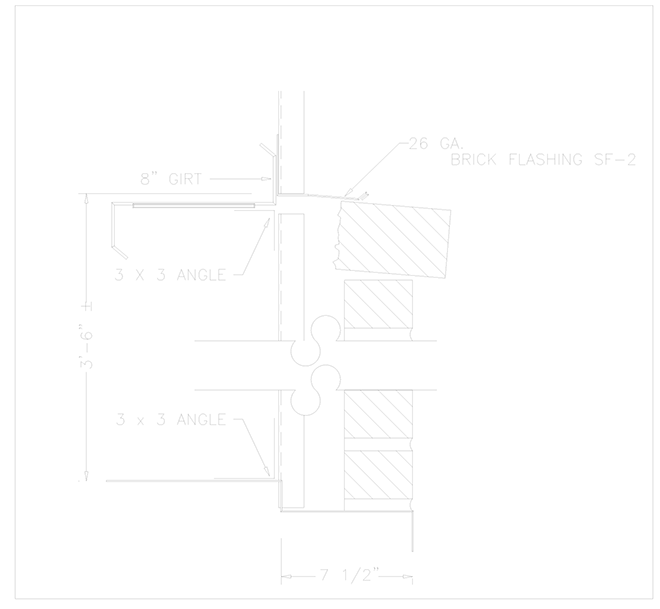
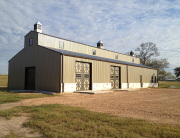
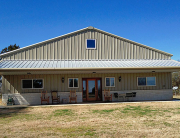
Leave A Comment