When a ranch construction project is properly planned it helps eliminate a multitude of problems. Plumbing can be roughed-in, eliminating the need for the foundation to be saw cut. Windows and doors can be properly aligned with future rooms. Costs also tend to be lower with planned projects.
Proper planning can help eliminate most problems but occasionally a customer’s needs may change. The best part about a metal building is that they are very adaptable. With no interior columns; non load bearing interior walls can be added or taken away at virtually anytime. The foundation can be saw cut and patched to add plumbing as need. Retrofitting however will never provide the same level fit and finish when compared to something that was planned for construction.
An example of a planned project would be Jason Fertitta’s ranch in Brenham, Texas. This building was primarily used for equipment storage. In Jason’s case, we preplanned for a future living space during Phase I construction. The Phase I design was very close but he wanted to add additional storage space and a food preparation area for larger gatherings.
RBS has a data base of AutoCAD drawings that go back to 1993. We use these files for new additions and in instances like Jason’s Phase II project. Jason’s old floor plan drawing was modified to show the new addition of the food preparation & storage areas. Overall the windows and doors are in their correct locations, the plumbing rough-in was in the correct location and the saw cutting was minimized to three total feet.
Check back in with our blog and learn more about how Jason’s project turns out.

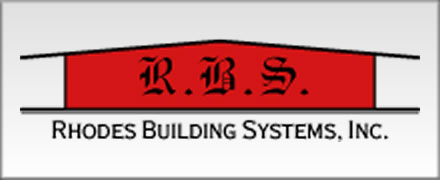
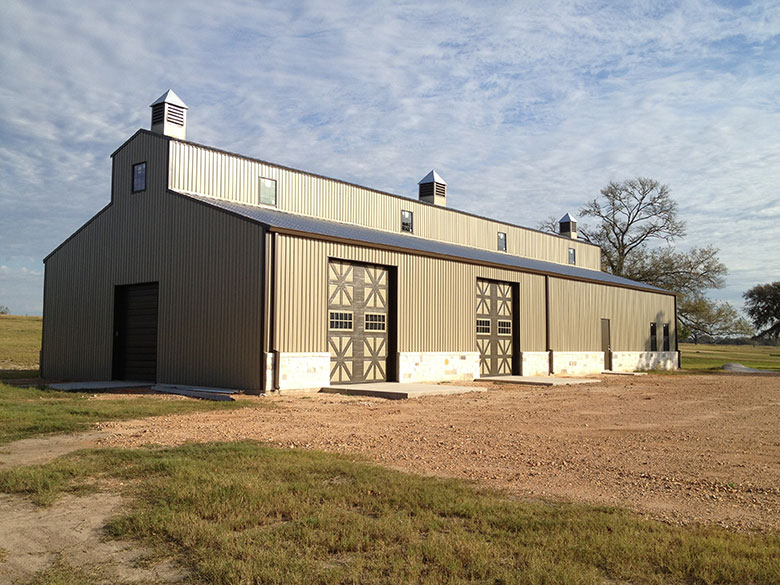
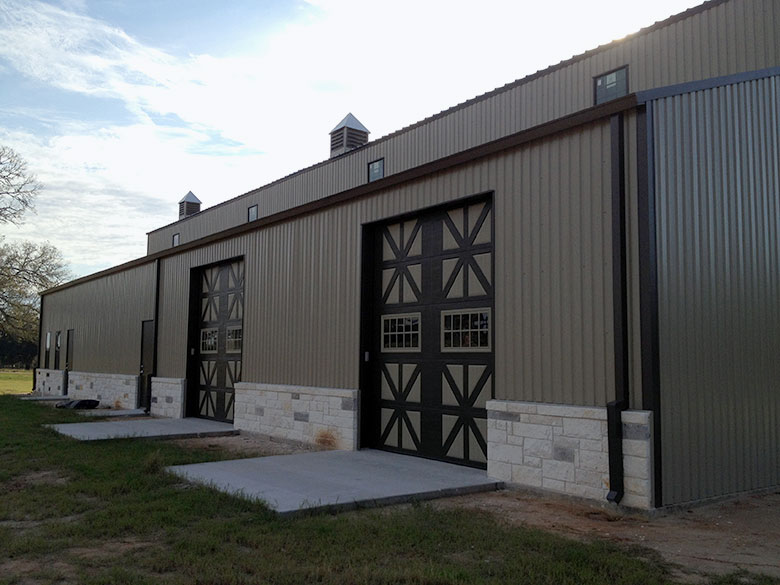
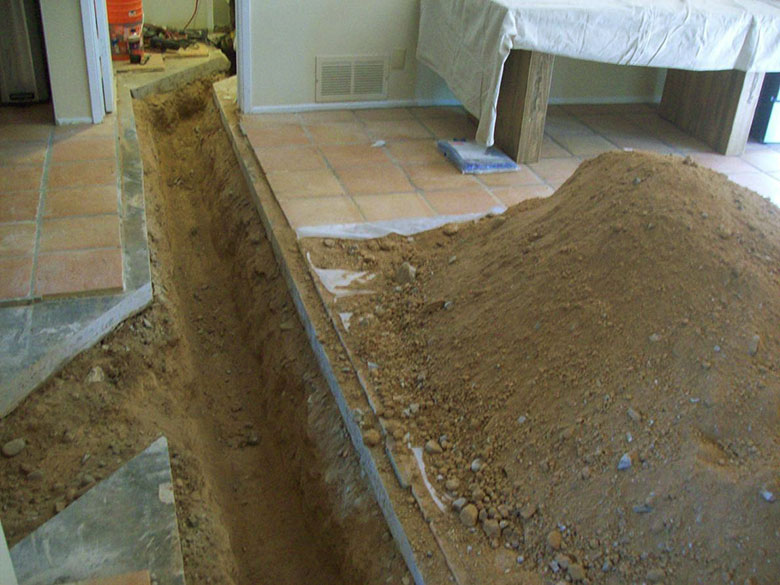

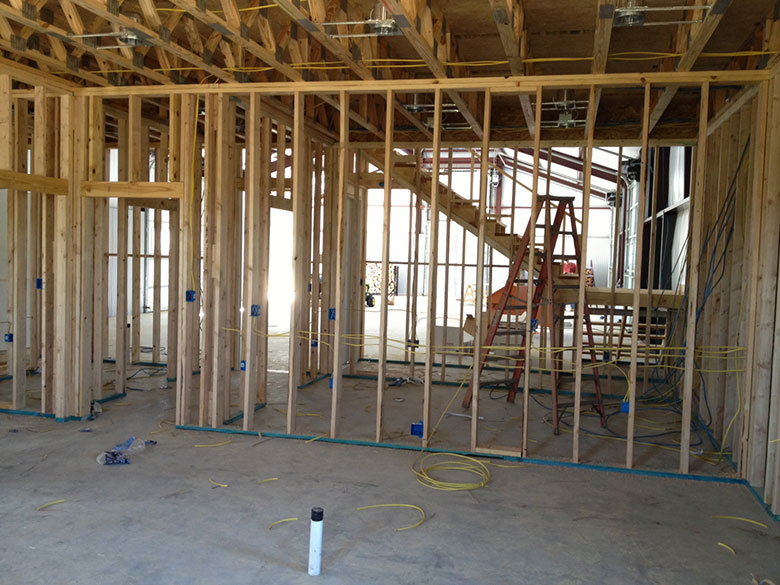
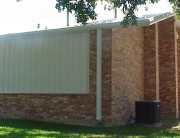
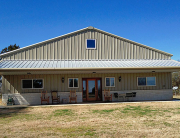
Leave A Comment