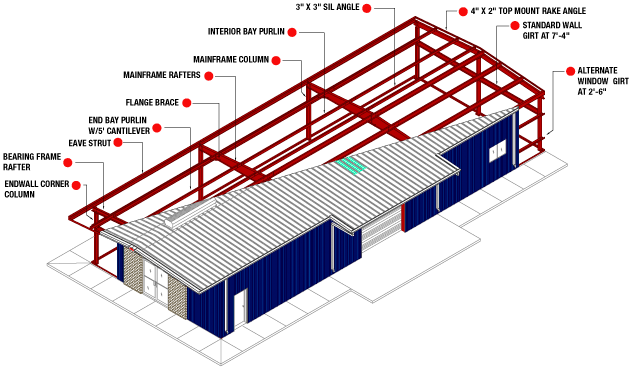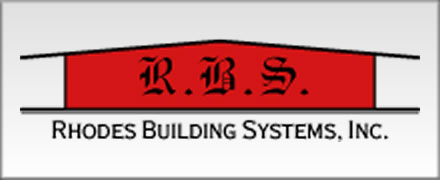Detailed isometric view of a metal building

When multiple windows are in a common wall sometimes the lower girt is used as a combination girt and windowsill.
Typically a cold-formed member can be either Z or C-Channel depending on the application. This member ties the mainframe and or bearing frame columns together. It also acts as an attachment point for wall sheets. Wall girt can be either bypass or flush mount. Bypass girt system overlaps at the column connection points for additional strength. Flush mount girt system requires a heavier wall girt but offers more floor space.
This angle found on the endwall ties the wall sheeting to the end bay purlin.
This angle is anchored to the concrete and used to secure the wall sheeting and wall insulation at the building’s base.
8″ x 2-1/2″ x 2-1/2″ (Minimum) Z member. These purlins span the length of the roofline tying the main frame and bearing frame rafters together. Typically these members are overlapped at the rafter connection points for increased strength.
Welded or hot rolled I-Beam column designed to support the mainframe rafter and wall girt from two interior bays. Also used at corners when attached lean-to has an open endwall or in combination with mainframe endwall rafter.
Designed to support the full load of two interior bays. Not found on the endwall unless building is designed to have an open endwall, future endwall expansion or for use with a crane.
2″ x 2″ x 1/8″ (Minimum) angle is used for wind bracing. It diagonally ties the mainframe rafter to the roof purlin.
8″ x 2-1/2″ x 2-1/2″ (Minimum) roof purlin is used here to extend the roof line 5’ beyond the sheeted endwall to create a canopy. Other canopy lengths are available.
8″ x 5″ x 3-1/8″ (Minimum) Special bent member used at sidewall of building for attachment of wall sheeting and roof sheeting at their intersection. The measurement from the finished floor to the outer edge of the eave strut is called “Eave Height”.
10″ x 3-1/2″ (Minimum) C-Channel rafter used only at the endwall of the building. Designed to carry ½ the normal load of a mainframe rafter. (Not used in the following conditions: open endwall, expandable endwall or interior endwall).
8″ x 3-1/2″ (Minimum) C-Channel column located at each corner of the building. Column is inset so that wall girt can “by-pass” or overlap the column for additional strength. (Not used in the following conditions: open endwall, expandable endwall or with lean-to having open endwall).
Let’s get started – call 979.596.1451 or just fill out the Quick RFQ form on the right hand side of this page.



