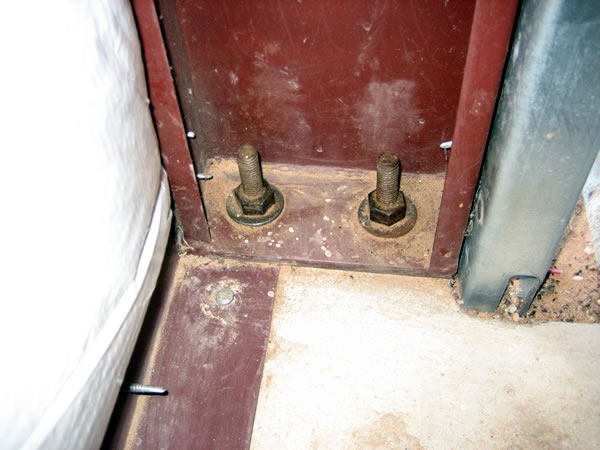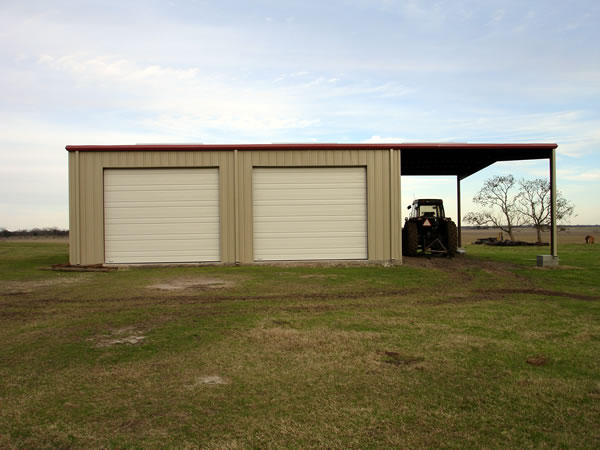 What this means to you:
What this means to you: Without adequate sheeting or some other form of wind bracing this building will not meet local building codes and could potentially cause a multitude of problems. Including: wall movement, bowing at walls and columns, cracking of interior drywall, hard to open doors and windows and possible structural failure due to lack of wind loading.
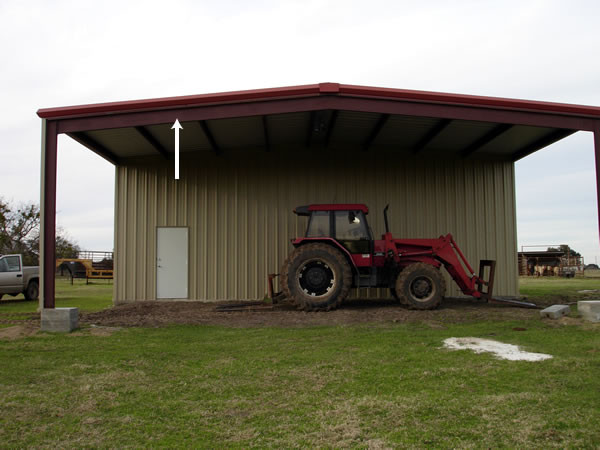 What this means to you:
What this means to you: Lighter frame means more roof /wall movement and leads to roof sag, roof leaks, exterior wall bowing, interior drywall cracking, poor door and window operation.
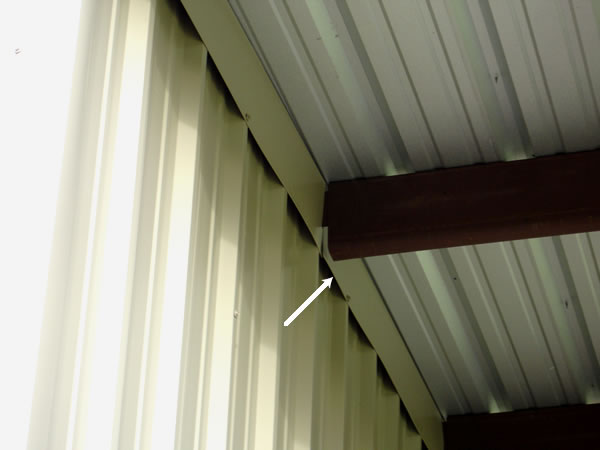 What this means to you:
What this means to you: No overlap means more roof movement and leads to roof sag & roof leaks.
 What this means to you:
What this means to you: Lighter frame means more roof/wall movement and leads to roof sag, roof leaks, exterior wall bowing, interior drywall cracking, poor door and window operation.
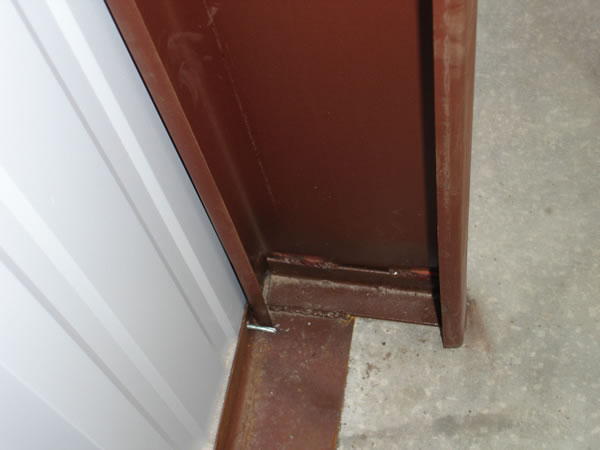 What this means to you:
What this means to you: Lighter EW columns mean more bowing in walls and columns. Light pin anchors could lead to possible structural failure at base connection.
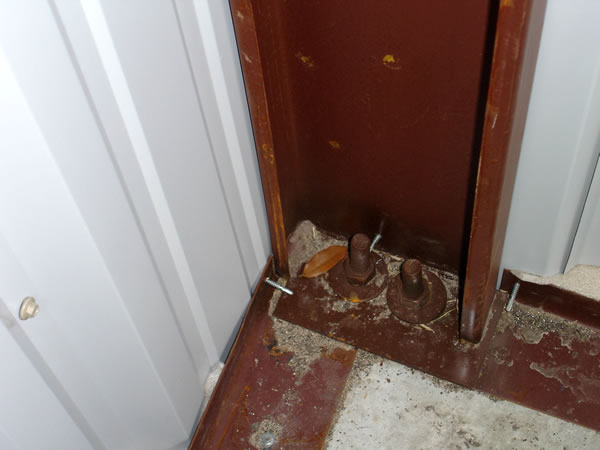 What this means to you:
What this means to you: Without adequate sheeting or some other form of wind bracing this building will not meet local building codes and could potentially cause a multitude of problems. Including wall movement, bowing at walls and columns, cracking of interior drywall, hard to open doors and windows and possible structural failure due to lack of wind loading.
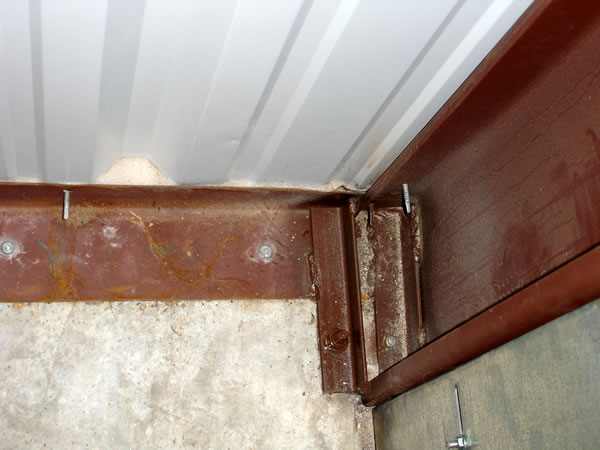 What this means to you:
What this means to you: Light anchors mean more movement at jamb column. Causing OH-Door to be hard to open & close.
A customer stopped by to get a quote on a simple hay barn. He stated that he doesn’t care what it looks like as long as it keeps his hay dry. We quoted the building along with another local competitor. He chose to go with the lower bid (Approximately $1,500 less).
Once the building was completed, he asked us to come out and take a look at it. He pointed out that he had to have the erector come back out and try to straighten the endwall column as it was bowed. This bowing was primarily caused by the use of a lighter duty endwall column and was not fully corrected.
He was also concerned about the light pin anchors that tied the endwall columns to the foundation. Brand X’s solution to the pin anchors problem was to retrofit a small angle to the column and use a single ½” wedge anchor to secure it.
Had the building been purchased from our company, the problems listed above would not have been an issue simply because all of our buildings are fabricated and erected in accordance with all local, state and federal codes.
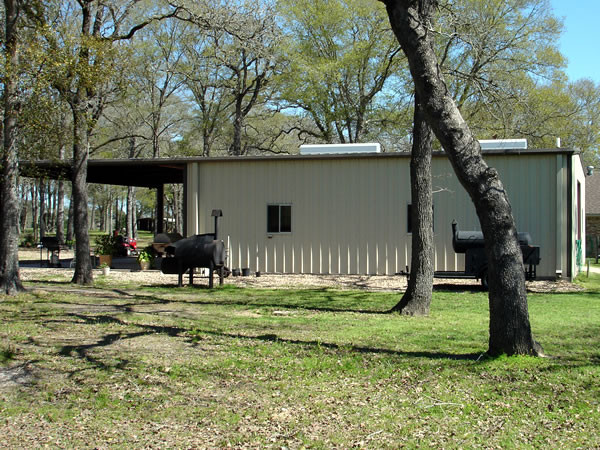

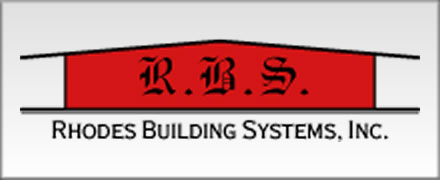

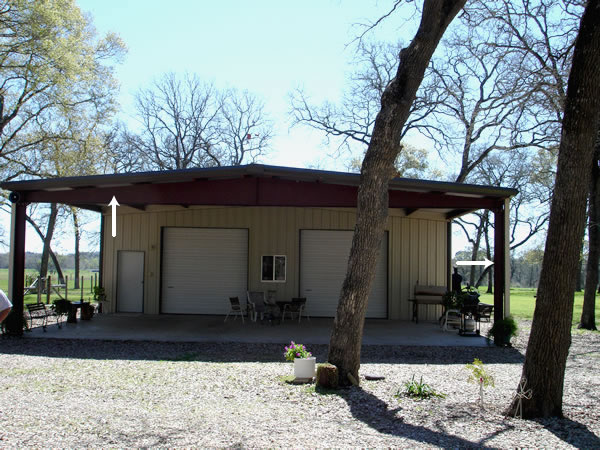
 What this means to you: Lighter frame means more roof /wall movement and leads to roof sag, roof leaks, exterior wall bowing, interior drywall cracking, poor door and window operation.
What this means to you: Lighter frame means more roof /wall movement and leads to roof sag, roof leaks, exterior wall bowing, interior drywall cracking, poor door and window operation.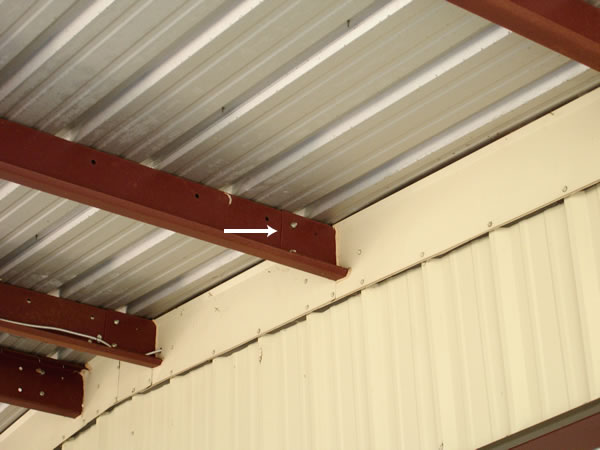
 What this means to you: No overlap means more roof movement and leads to roof sag & roof leaks.
What this means to you: No overlap means more roof movement and leads to roof sag & roof leaks.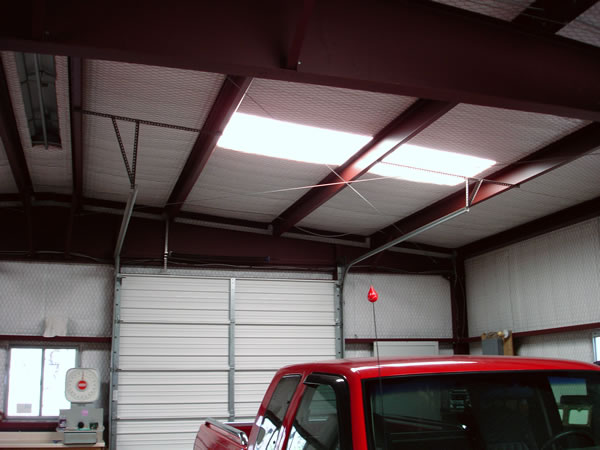
 What this means to you: Lighter frame means more roof/wall movement and leads to roof sag, roof leaks, exterior wall bowing, interior drywall cracking, poor door and window operation.
What this means to you: Lighter frame means more roof/wall movement and leads to roof sag, roof leaks, exterior wall bowing, interior drywall cracking, poor door and window operation.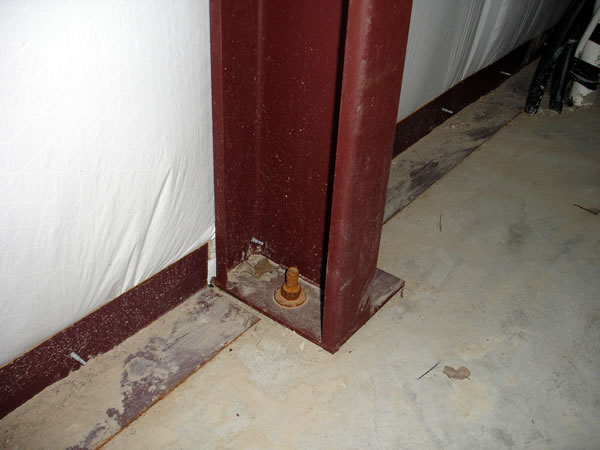
 What this means to you: Lighter EW columns mean more bowing in walls and columns. Light pin anchors could lead to possible structural failure at base connection.
What this means to you: Lighter EW columns mean more bowing in walls and columns. Light pin anchors could lead to possible structural failure at base connection.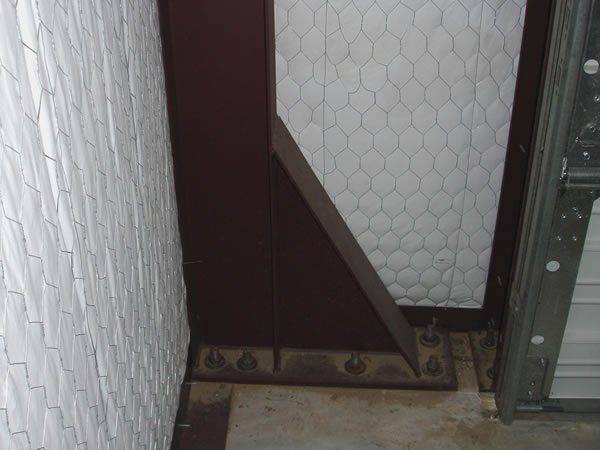
 What this means to you: Without adequate sheeting or some other form of wind bracing this building will not meet local building codes and could potentially cause a multitude of problems. Including wall movement, bowing at walls and columns, cracking of interior drywall, hard to open doors and windows and possible structural failure due to lack of wind loading.
What this means to you: Without adequate sheeting or some other form of wind bracing this building will not meet local building codes and could potentially cause a multitude of problems. Including wall movement, bowing at walls and columns, cracking of interior drywall, hard to open doors and windows and possible structural failure due to lack of wind loading.