Metal buildings generally have a clear span & require no interior columns. This means that non load bearing walls can be added virtually anywhere. When we use the term interior framing we are speaking of the structure that supports the interior walls within a metal building. In some cases a simple interior partition wall can be constructed from conventional metal building materials. However with multiple interior walls substitute products like wood or steel studs are commonly used. These substitute materials tend to be more cost effective & easier to use for the interior wall construction.
The most common question that I am asked in regards to framing is related to the exterior wall’s stud location. Most customers are concerned with maximizing their floor space. This approach is not always the best one. A sheeted metal building wall will have what we call a wall girt located directly behind the wall sheet. This wall girt normally takes up approximately 8” of space. Most people want to try to build their wood frame inside this 8” void to maximize their floor space.
Let us use Brian Fritz’s metal building located in Brenham, Texas as a case study. Brian is a cabinet maker and he did all of his own interior framing. Note in the picture how he runs his stud walls independent from the building. It actually sits outside of the wall girt & run straight up with no breaks, notches or cuts.
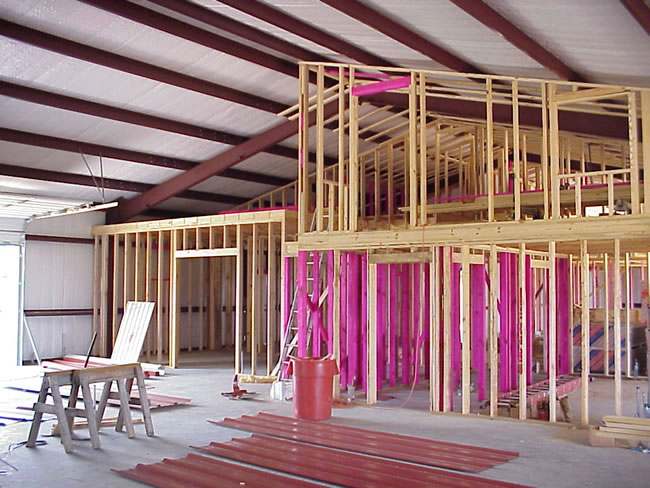
Brian has also benefited from an increase in thermal efficiency. In addition to the building insulation he used 5-1/2” batt insulation in the 2 x 4 stud wall. The 2” of extra insulation is pushed into the 8” void. The 8” void acts as a dead air space that traps the hot & cold air within the wall. The interior wall insulation keeps that air from making it into the actual rooms. The trapped radiant hot & cold air naturally vents through the high rib of the wall panel at the top. This makes for a very efficient building.
Now compare that with someone who is trying to maximize their floor space. Visually the wall will not be as straight. The wall girt has a lip that folds under. This lip either has to be bent straight or each individual stud has to be notched for the lip. This forces you to cut each stud to length rather than buying precut studs. Metal building walls also tend to have a small amount of natural movement (Bend rather than break). Interior walls built inside the stud will move with the building. This movement can cause the finished side of the wall to crack or chip. More than likely you will not even notice the extra 4-1/4” of missing floor space. The wall deflection on the other hand will be noticeable.

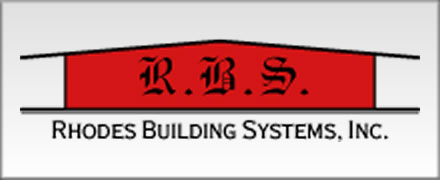
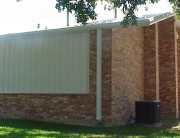
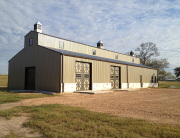
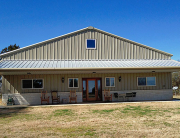
Leave A Comment